
$5.5m – Tut Hill – Antique Village For Sale in Pittston, Maine
$5.5m – Tut Hill – Entire Antique Village For Sale in Pittston, Maine through Pouliot Real Estate – with numerous […]
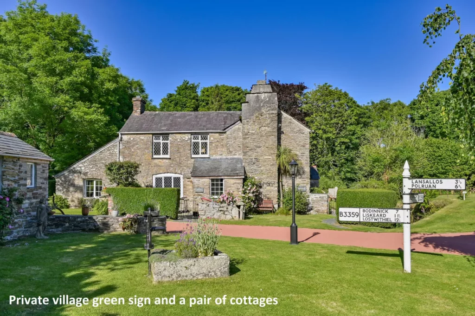
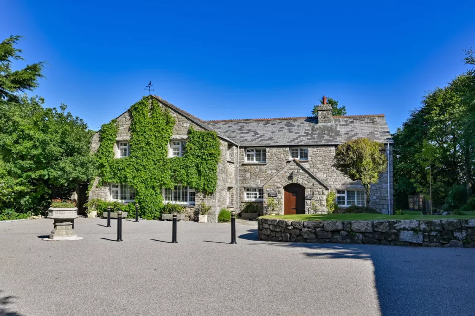
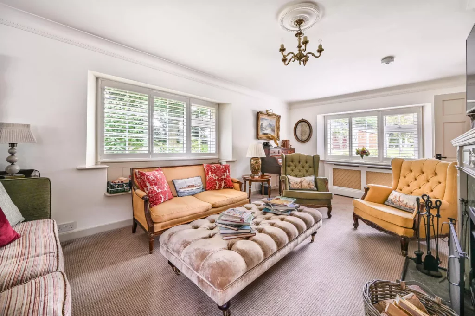
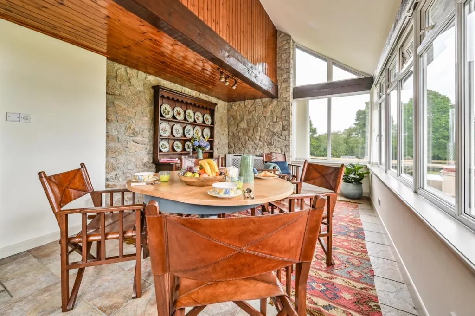
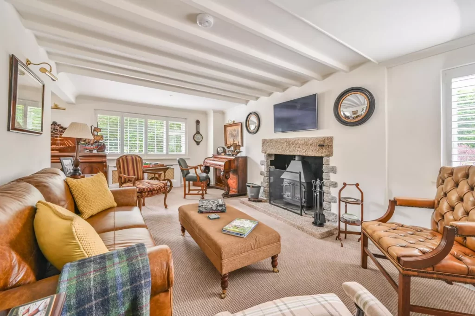
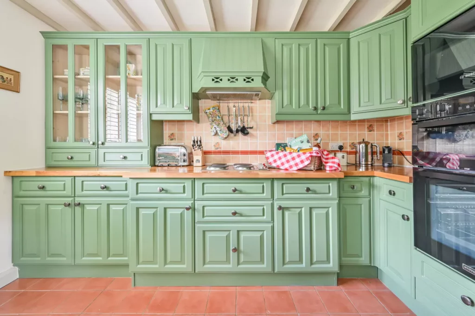
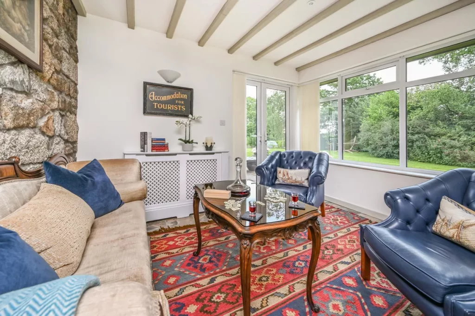
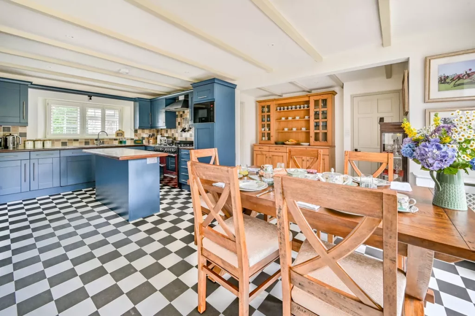
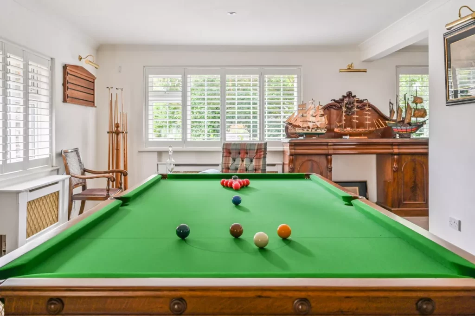
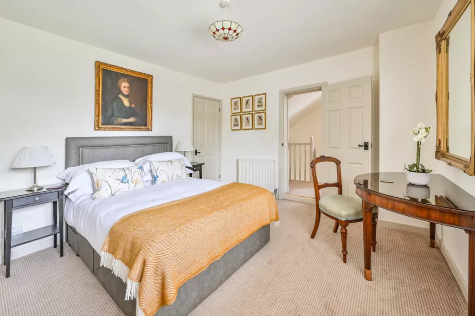
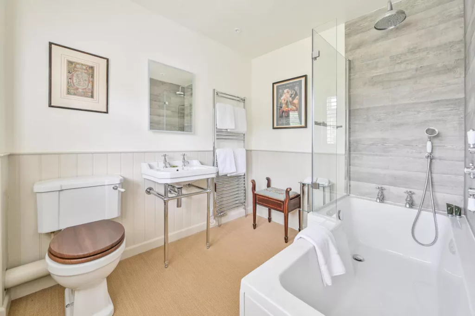
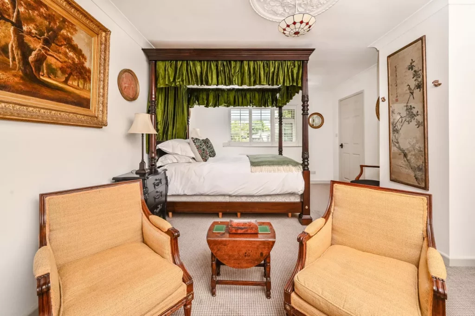
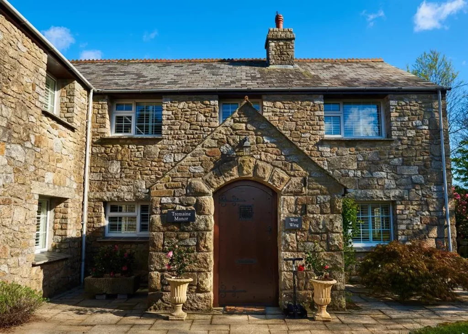
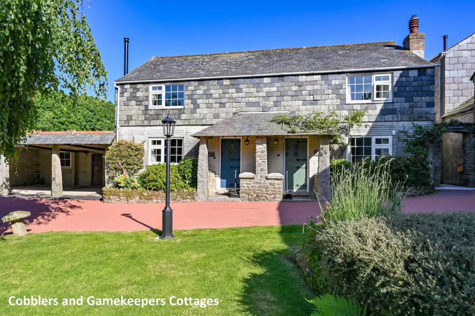
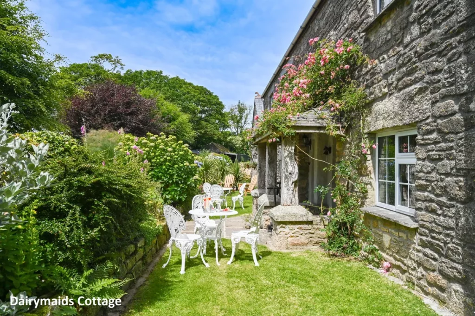
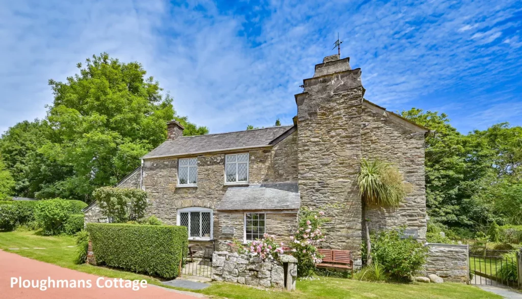
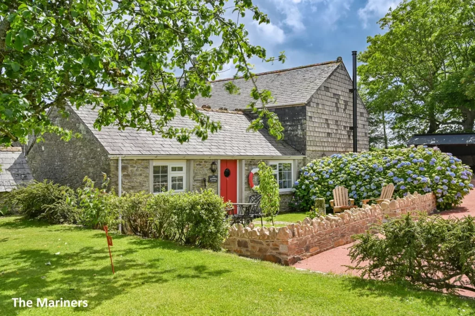
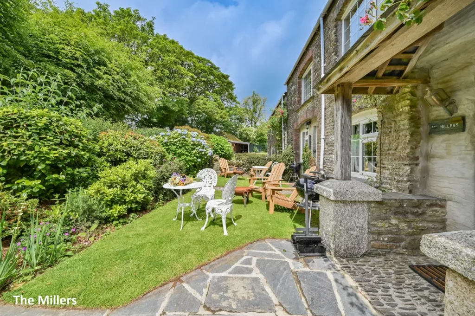
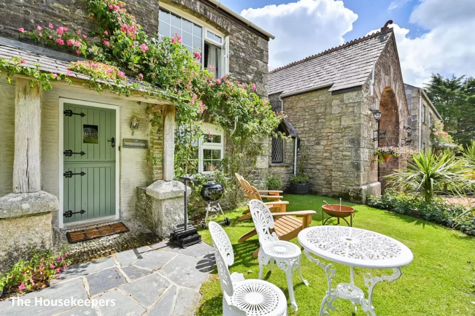
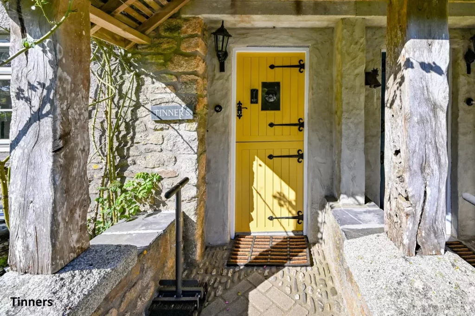
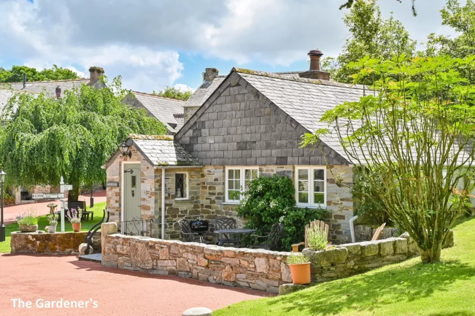
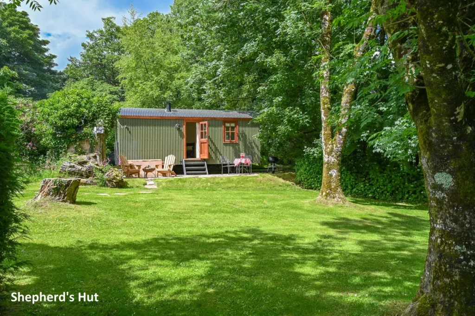
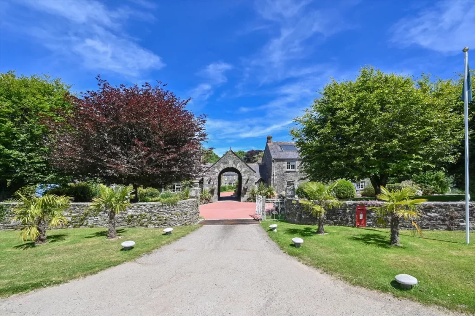
Images: Knight Frank
£3.95m Enchanting Cornish Hamlet For Sale With Imposing Manor House available through Christopher Bailey of Knight Frank.
Tremaine manor is a stunning private hamlet for sale in the hugely popular English county of Cornwall. Set around a traditional village green, the hamlet is a collection of twelve stone cottages, an imposing manor house and a shepherd's hut. A rare opportunity to purchase a characterful, self-contained complex in turnkey condition.
Agent's Description:
'Tremaine Manor is an imposing and attractive Manor house has the appearance of a period property but was built in the 1980s and clad in granite. The house is approached down a private driveway, off which is a triple car garage and a timber store. The front gardens are welcoming and there is parking for six or more vehicles.
Tremaine Manor has well-proportioned reception rooms, six double bedrooms and a bunk room, it can be used as two separate dwellings. The West Wing has four bedrooms, two bathrooms, kitchen dining room, drawing room and conservatory. The East Wing has three double bedrooms, two bathrooms, a drawing room, dining room, kitchen and conservatory.
The entrance porch leads into the hall which has a WC and stairs leading up to the first floor landing and leads through to the drawing room which has an open fireplace. It overlooks the gardens and French doors lead into the sunroom. Also off the sitting room is the large kitchen with oak-fitted units and worksurfaces, opening onto the terrace. A door from the kitchen leads into the East Wing. There is a utility room with a walk-in pantry, cloakroom and WC.
Stairs from the hallway lead up to the first floor landing and corridor, off which are the principal en suite bedroom and three further large bedrooms, and family bathroom.
Outside, the rear well maintained gardens are laid mainly to lawn with a flower and shrub border. There is a timber summerhouse, a greenhouse and a raised ha-ha overlooking the three paddocks. There is also a hot tub.
The East Wing forms part of the main house and is connected by doors to the West Wing on both the ground and first floors. The front door leads into the entrance hall with a WC and a staircase up to the first floor. The large sitting room/dining room overlooks the gardens and has a large open fireplace housing a Villager woodburning stove. The dining room can seat fourteen and the table itself converts into a snooker table. A door links through to the West Wing kitchen.
The conservatory has French doors leading out onto a terrace with a hot tub and the garden. Stairs lead from the hallway to one of two of the first floor landings, off which is one large bedroom. A door leads off the landing into the West Wing. The other staircase leads up to a separate landing, off which are two large bedrooms and a family bathroom. The principal bedroom has an en suite bathroom.
Tremaine Cottages
Tremaine Manor has twelve character, granite cottages with beamed ceilings, stone walls, antique furniture and attractive themed artwork. The cottages have oil-fired central heating plus modern kitchens and white bathroom suites. All the cottages are fully furnished with quality white goods and furniture including sofas, flatscreen smart TVs and woodburning stoves. Each cottage has allocated private parking for one vehicle, the majority being carports. All the cottages have their own small garden. Nine of the cottages currently have holiday restriction use and the three larger cottages are unrestricted.
There is a luxury Shepherd's Hut (sleeps two) designed and built by West Country Artisans.
There are two car ports, one for five vehicles next to the games room and the other for three vehicles and includes a workshop. The latter has potential to be developed into another cottage, subject to gaining the relevant planning consents. An office is accessed via the archway with a cloakroom, and laundry with washing machines and tumble dryer.
The paddocks have gated access, post and rail fencing, stabling, a field shelter and chicken house. There is direct access onto the footpath which leads to the village of Pelynt across the fields within one mile. At the heart of the private hamlet of the Manor is the enchanting private village green, with an old stone cloister building, which provides a cloistered covered area with an old fireplace, currently used for barbecues.
Please see brochure for further information and the cottages floorplans'.
FOR FULL DETAILS CLICK HERE TO VISIT THE KNIGHT FRANK WEBSITE

$5.5m – Tut Hill – Entire Antique Village For Sale in Pittston, Maine through Pouliot Real Estate – with numerous […]

$1.95m Texas Ghost Town For Sale – Villa de la Mina also has an abandoned network of mines with large […]

TV Series ‘Help! We Bought a Village’ Returns to Channel 4 (UK) on Monday 16th October 2023.
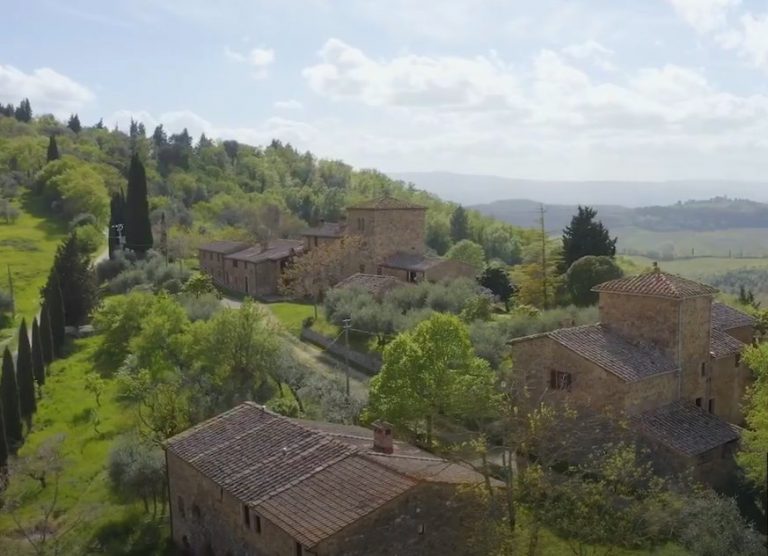
This Beautiful Italian Hamlet For Sale between Siena and Florence has Significant Potential. Available through Prima Advisory